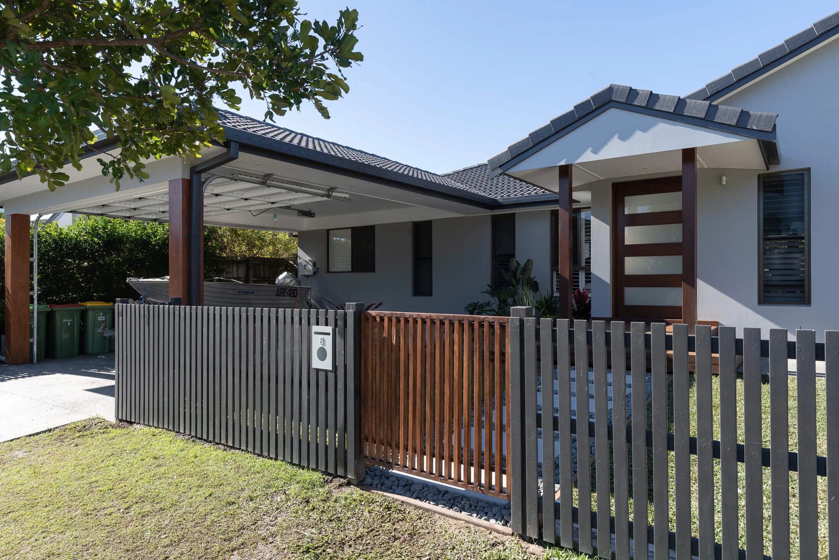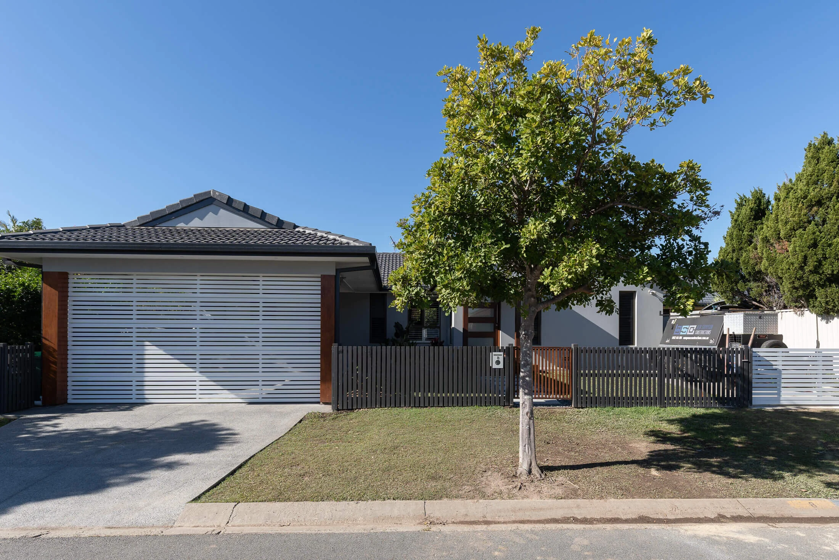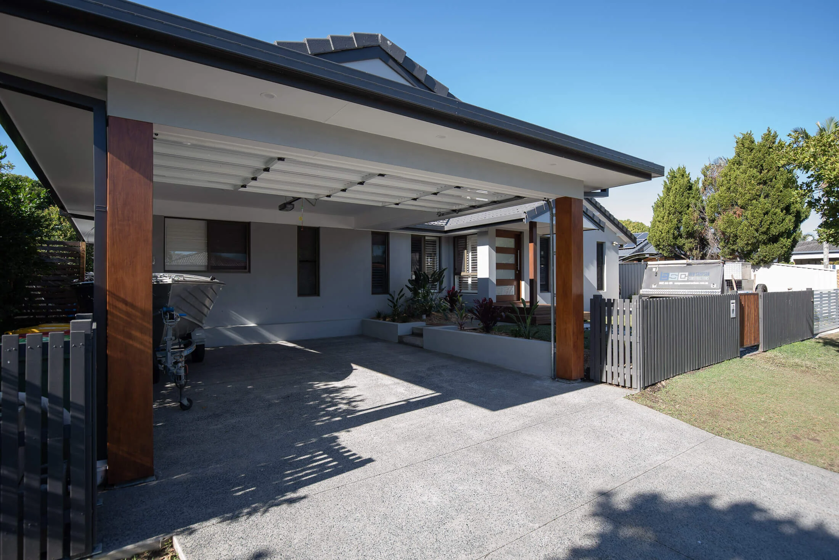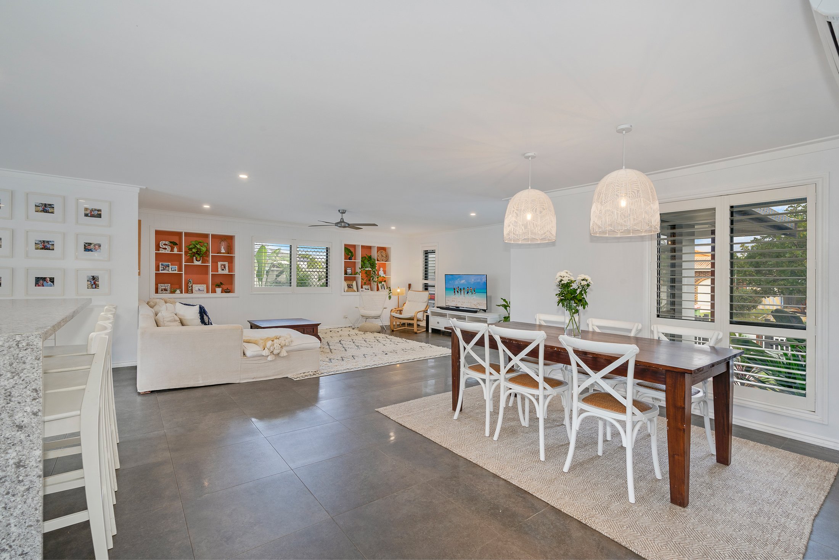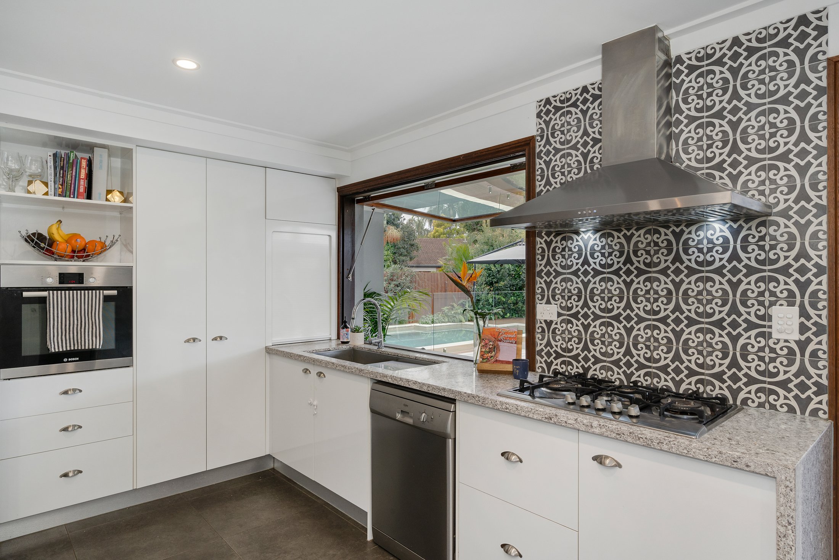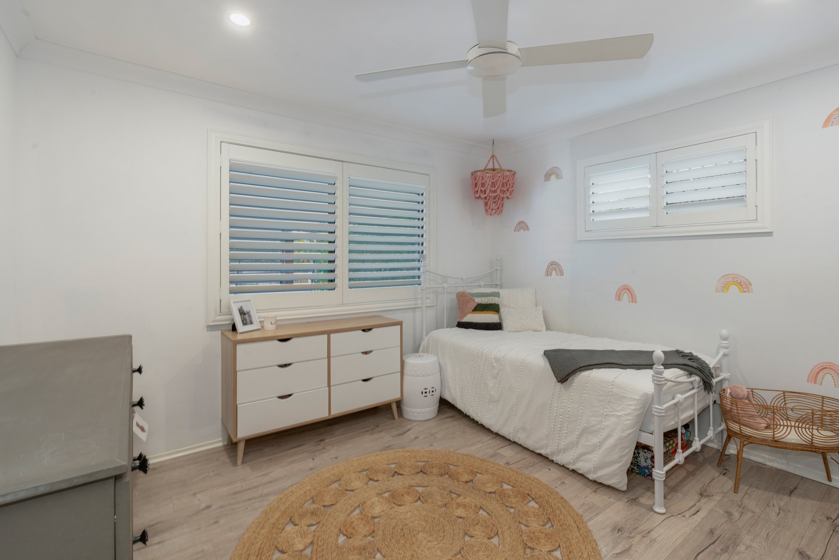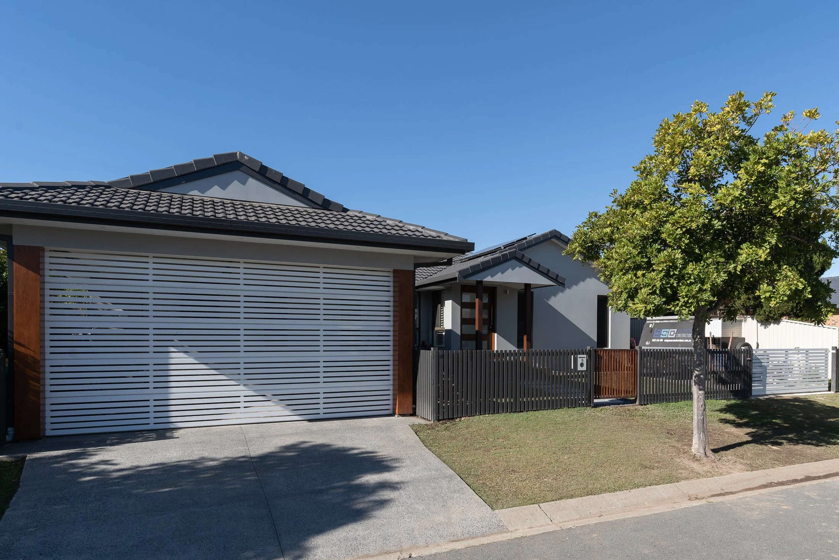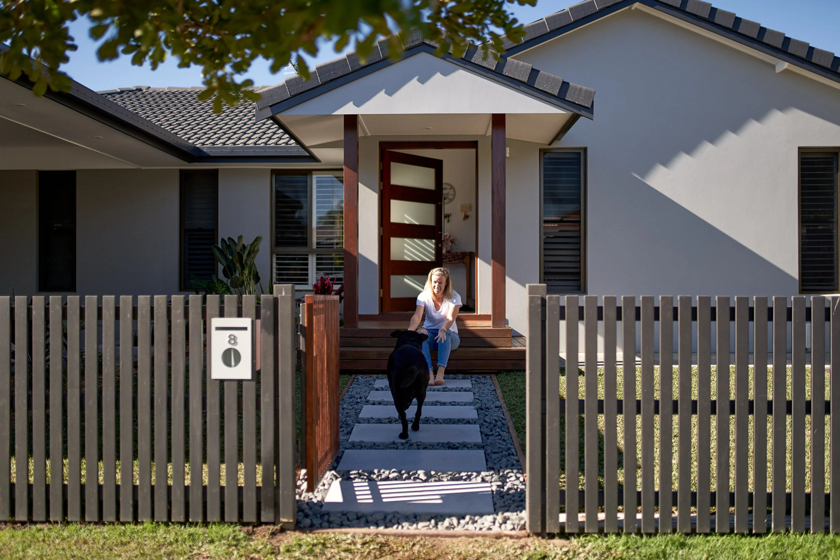
Burleigh Waters Renovation
This project was a complete home transformation. The scope of work included converting the origional single garage kitchen and lounge into a new open living room, dining, and kitchen. Extensions included new large double carport with feature Rosewood Piers and exposed concrete driveway, new concrete pool and deck surround, large alfresco area including outdoor shower and bbq. Bedrooms Bathroom and laundry were also renovated.
